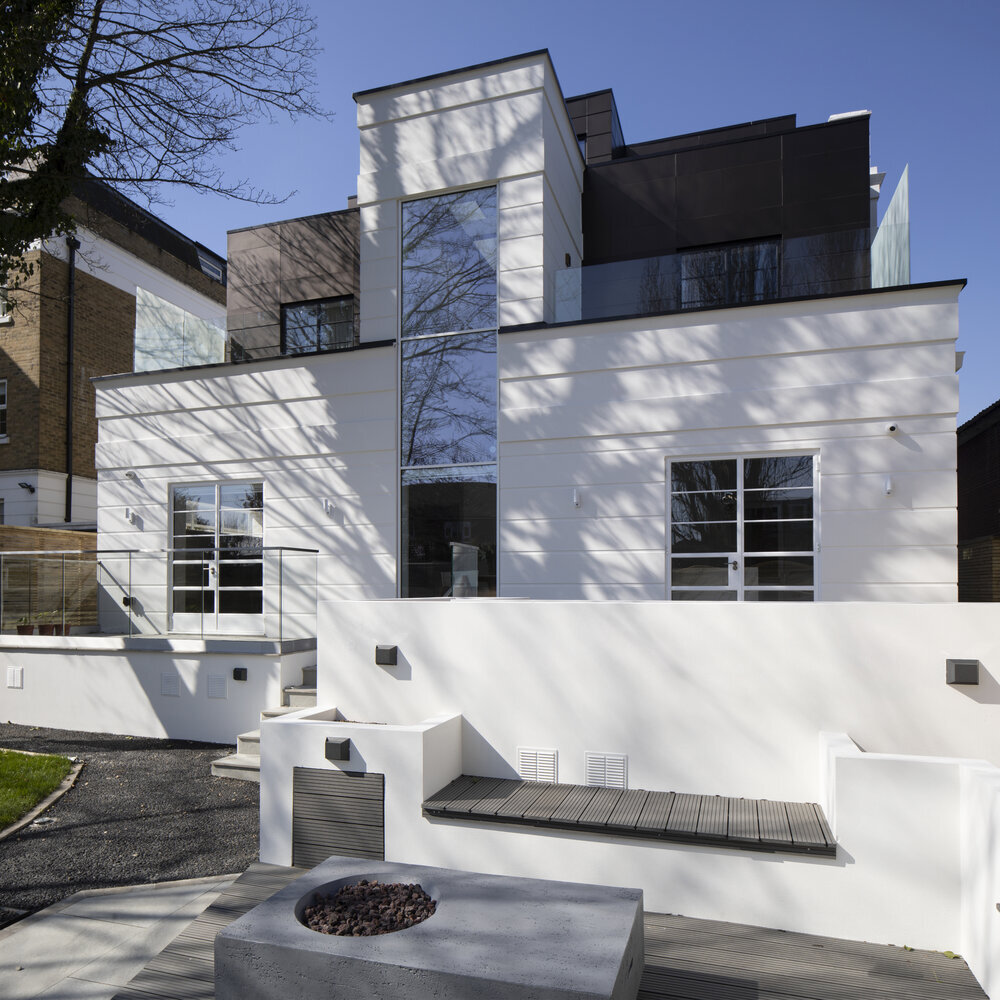We are very excited that one of our projects has featured on the new More4 programme ‘Huge Homes with Hugh Dennis’.
Wyvern House was explored in Episode 3 on 15 September.
In the programme, Hugh Dennis visits some of the largest properties throughout the UK, explores the history of how they were built and meets the present owners to find out what it’s like to live in one of these extraordinary properties.
Wyvern House was completed at the end of 2020 and is a strikingly bold family home. The house was built on the disused tennis courts of the owners’ former home and is in complete contrast to the Grade II Listed Arts and Crafts property they left.











